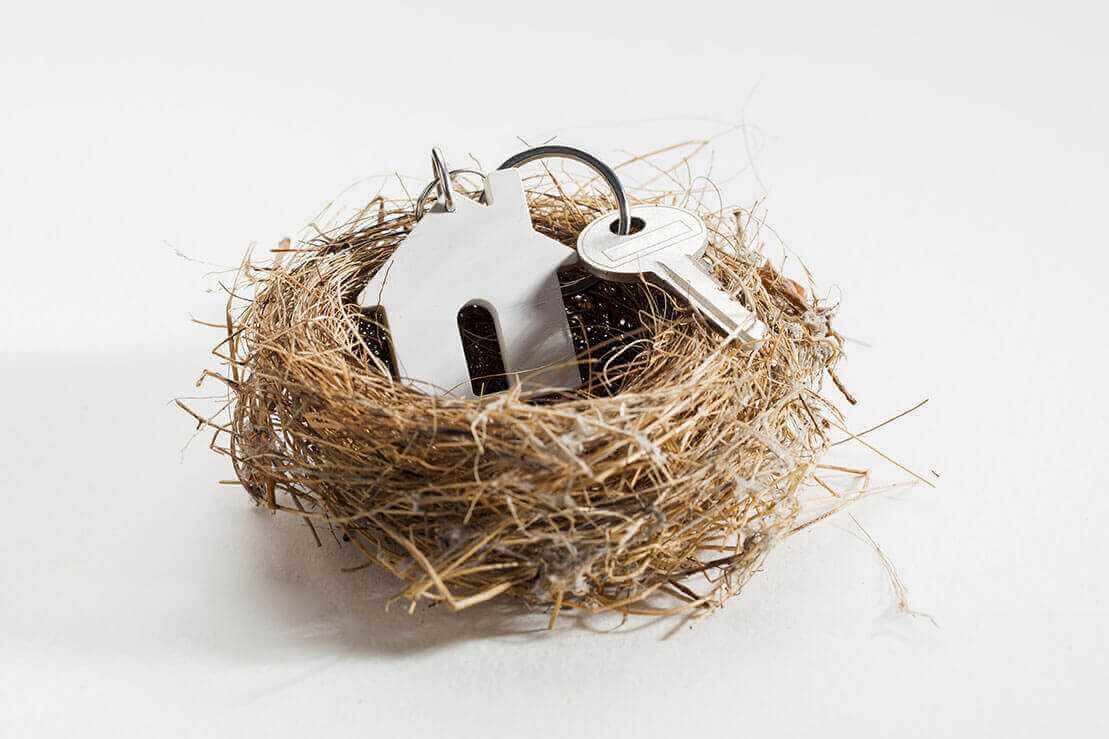
Tanny Shelters is driven by the unique strategy of 'Inspire, Innovate and Improve'. The inspiration to provide only the best motivates us to consistently innovate on our designs and construction methods. We improve upon every new project to redefine luxurious home-dwelling experience.
Tanny's Skanda Homes is a reflection of the modern day home-buyer's aspirations and dreams, in both functionality as well as design. The trustworthiness that our existing customers experience and the happy faces we have seen in them have motivated us to embark on yet another landmark project – Tanny's Skanda Homes.
Perfect Ventilation
Natural ventilation is one of the most crucial aspects of our design. A well-ventilated home lowers indoor temperature and allows seamless air flow.
Lively Light
Your home is well illuminated by friendly sunlight and you never have to switch on the lights during the day.
Utmost Privacy
At Tanny Shelters, no compromise is made on ensuring perfect privacy for its residents. We offer a secluded life in a brilliantly planned building space and you will love it.
Smart Space
A home buyer pays for every square foot of space. At Tanny Shelters we are better aware of it and ensure smart space utilization for the benefit of you – our valuable customer.
Tanny Shelters is driven by the unique strategy of 'Inspire, Innovate and Improve'. The inspiration to provide only the best motivates us to consistently innovate on our designs and construction methods. We improve upon every new project to redefine luxurious home-dwelling experience.
Make an Enquiry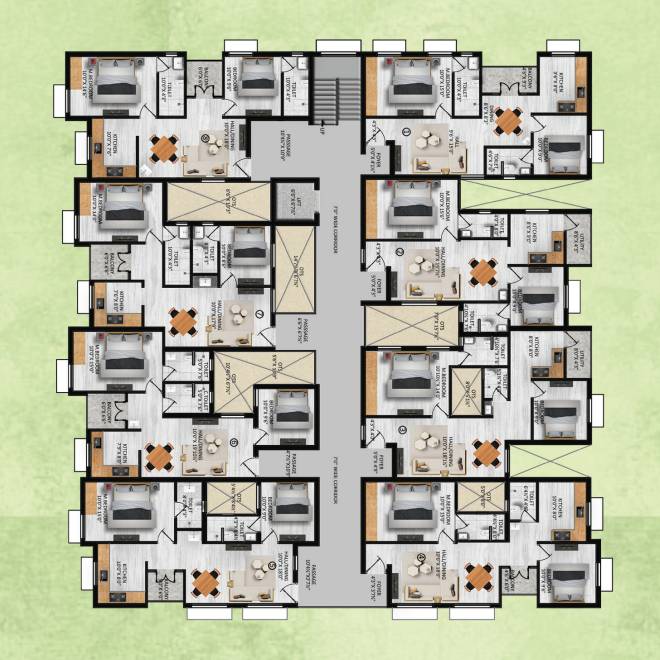
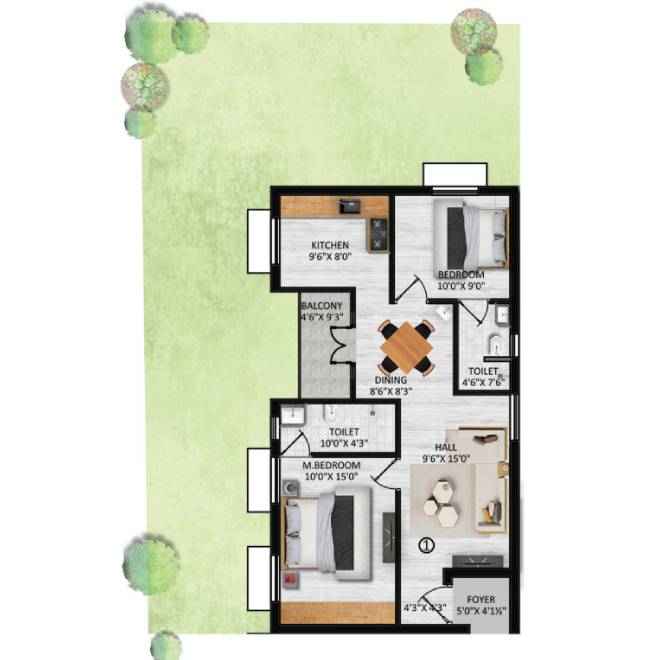
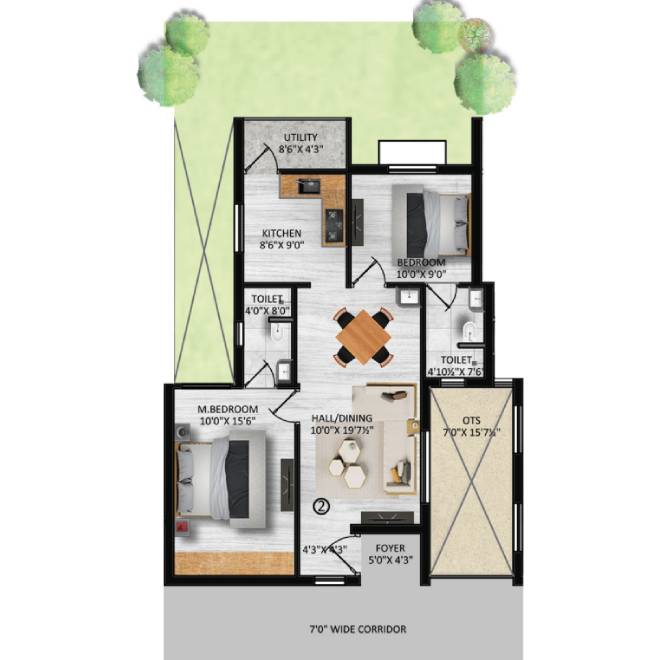
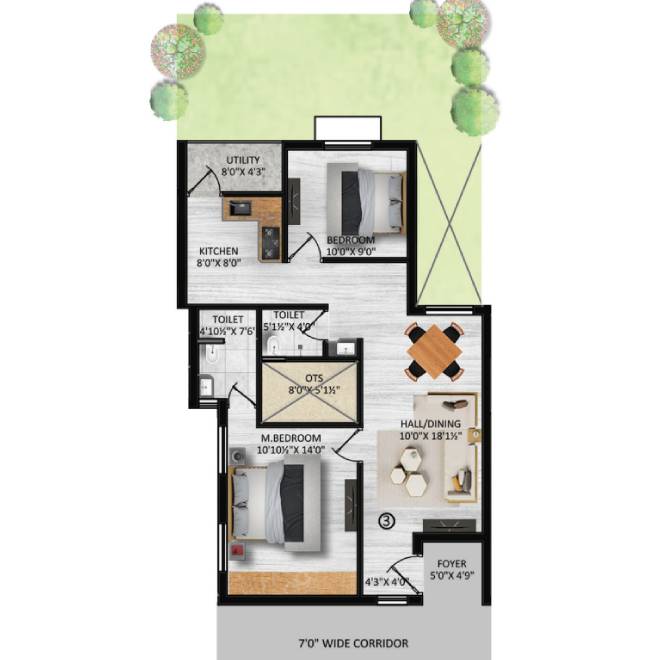
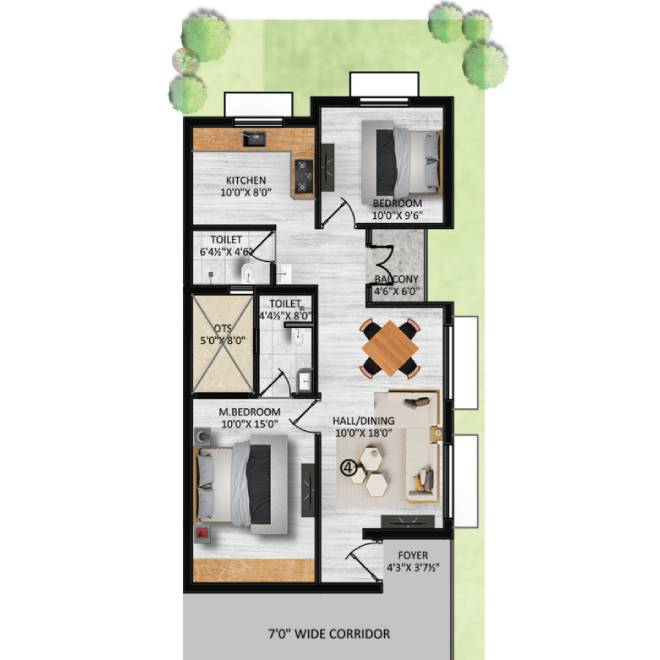
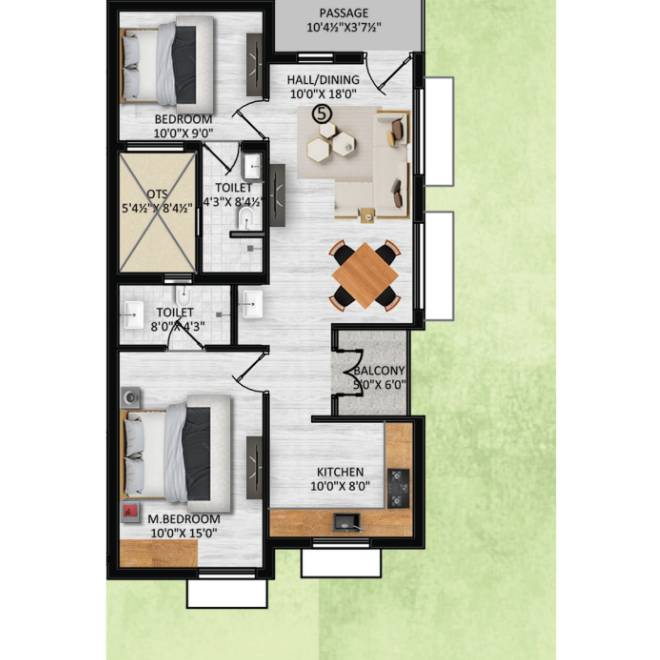
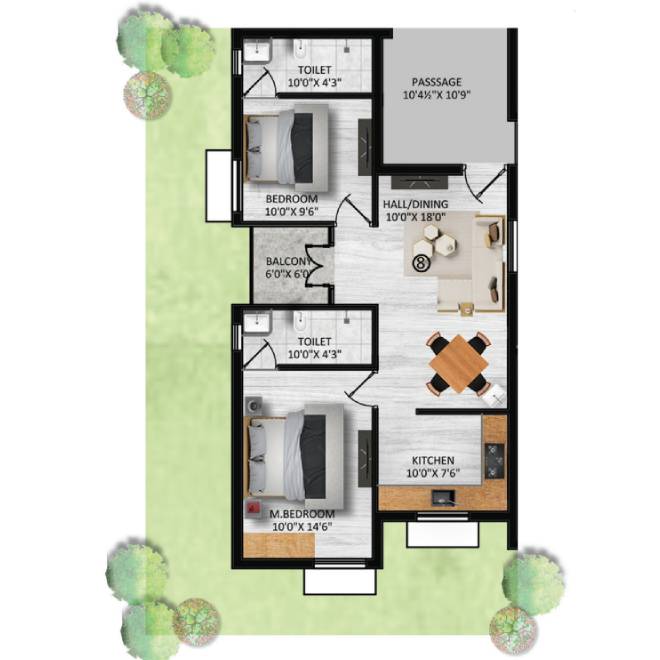
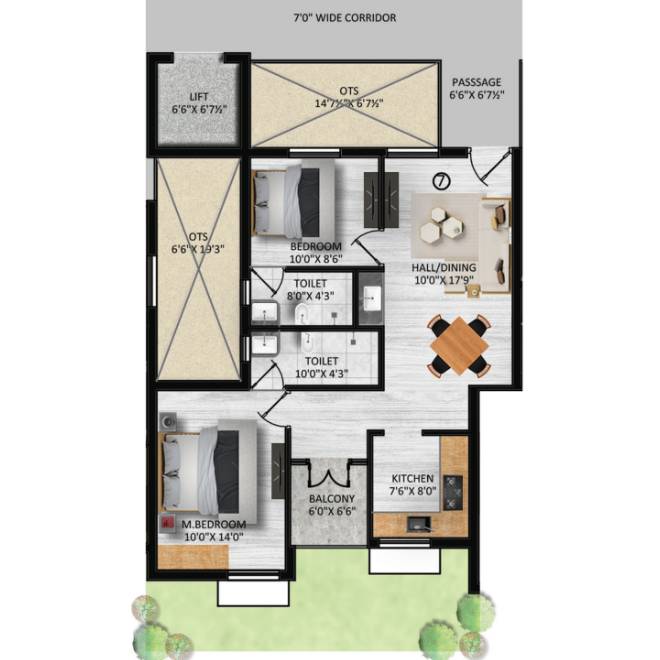
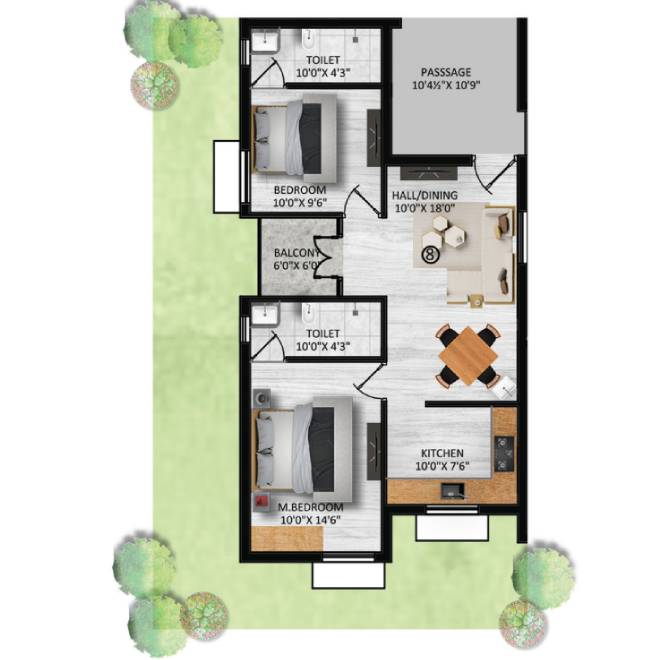
| Structure | Stilt + 5 Floors System - RCC structure, blocks finished with plastering |
| Flooring | Apartment Unit floor finish - Vitrified tiles 600 mm x 600 mm Bathroom floor - Anti-skid ceramic tile Bathroom wall tile - Vitrified tile 7ft height Balcony - Anti-skid ceramic tile |
| Wall and ceiling finishes | Internal walls and ceiling - 2 coat putty, 1 coat primer with 2 coat emulsion Bathroom - 2 coat putty, 1 coat primer with 2 coat emulsion above tile level External walls - 1 coat primer, 2 coat emulsion Grill - zinc chromate with 2 coat enamel |
| Kitchen | Countertop - Polished black granite 600mm width Wall tile - Vitrified wall tile 2ft height from counter top Provision for drinking water & R.O. water Sink and faucet - stainless steel sink with drain board. Parryware fitting or equivalent (cold water only) |
| Bathroom | Sanitary and C.P. fixtures - Premium range sanitary fixtures of reputed brand Pipelines - Concealed CPVC hot water lines, PVC lines for sewage Provision for geysers will be provided inside the bathroom |
| Window | Window - UPVC window with plain glass French window - UPVC window with toughened glass Ventilators - with frame and louvers |
| Doors | Main door - Wooden frame with molded shutters and premium quality hardware Internal door - Skin door or FRP door with premium hardware Toilet door - FRP or similar door with premium hardware |
| Electrical | Supply - 3 phase power supply Wire - ISO certified Switches and sockets - Premium switches of high quality brand AC point - Split AC point will be provided in bedrooms. No core cutting will be done TV-TV point in living room UPS - Electrical provision for UPS |
| Common | Lift - Elevator of 5 pax capacity Genset - Power back up for common area and lift |










Back up generator for common services.

Spacious, fully automated lift for all the apartments.


